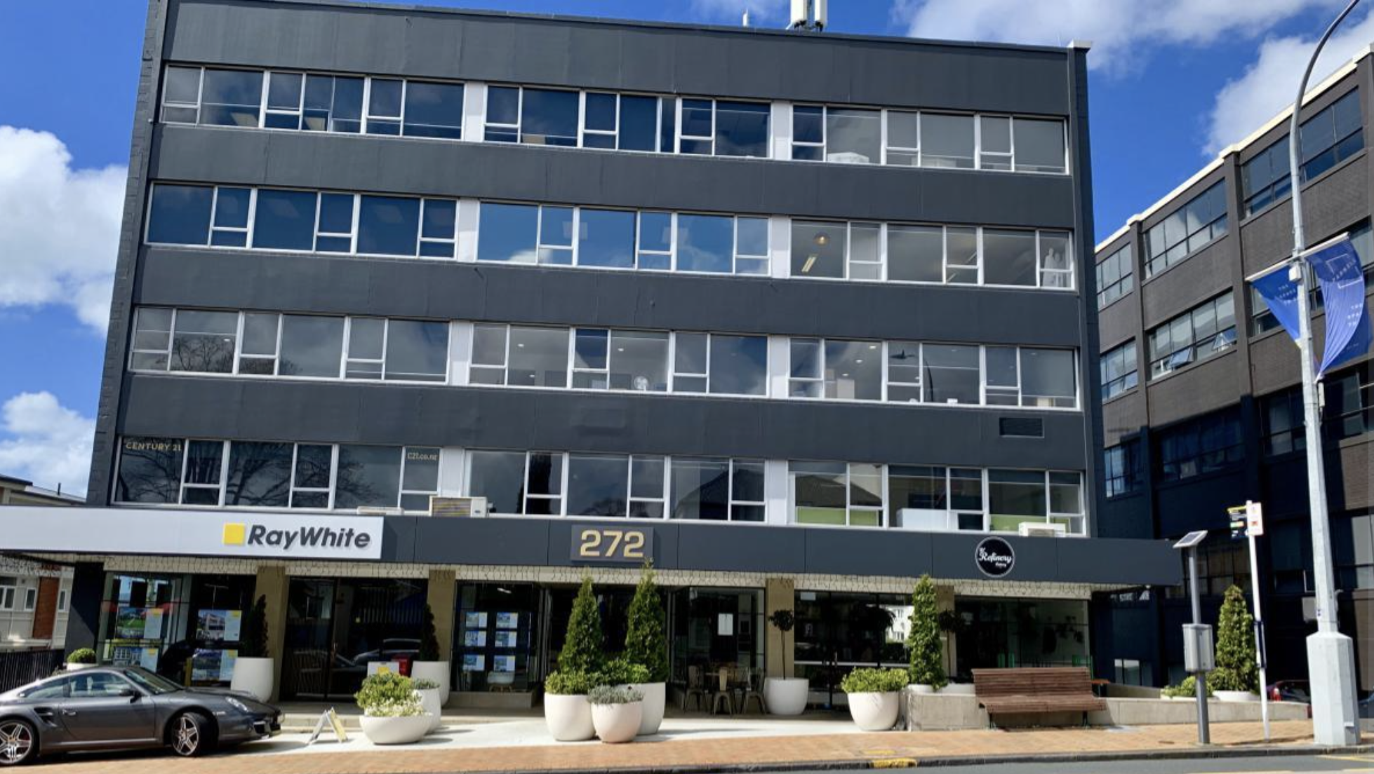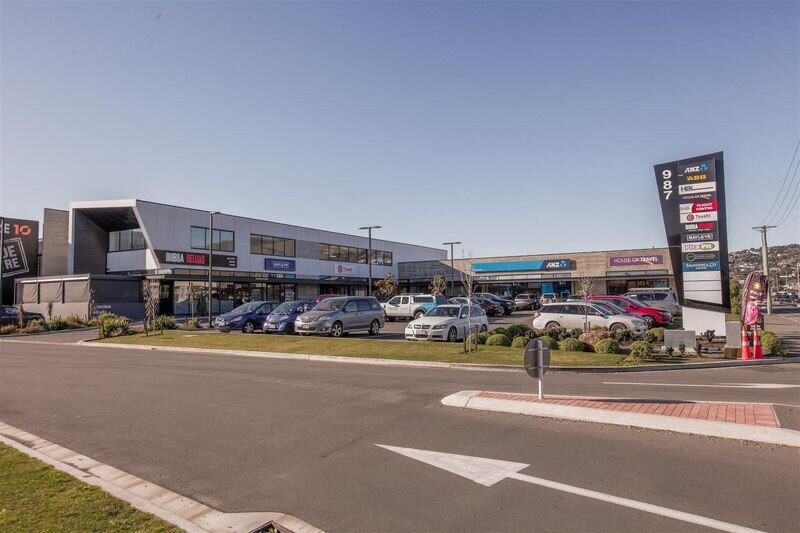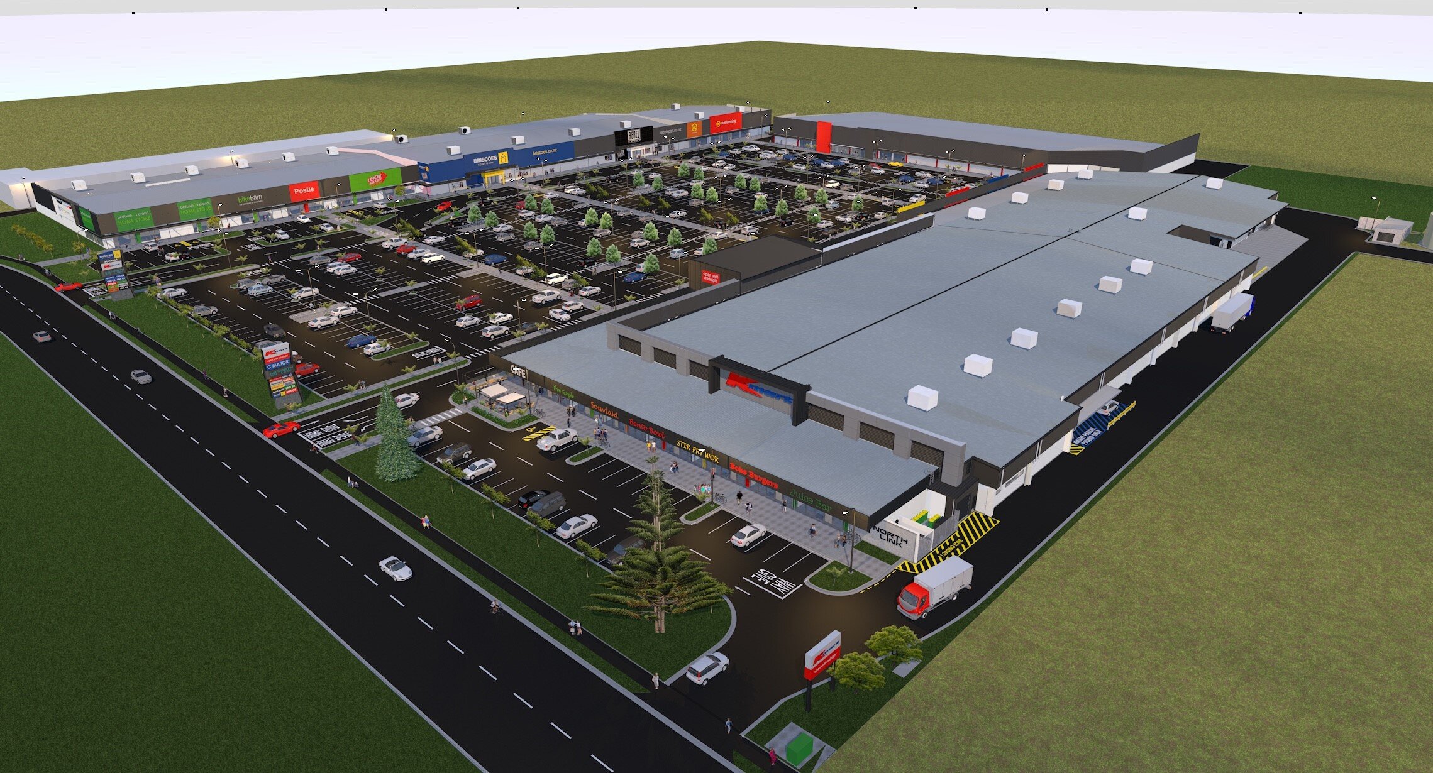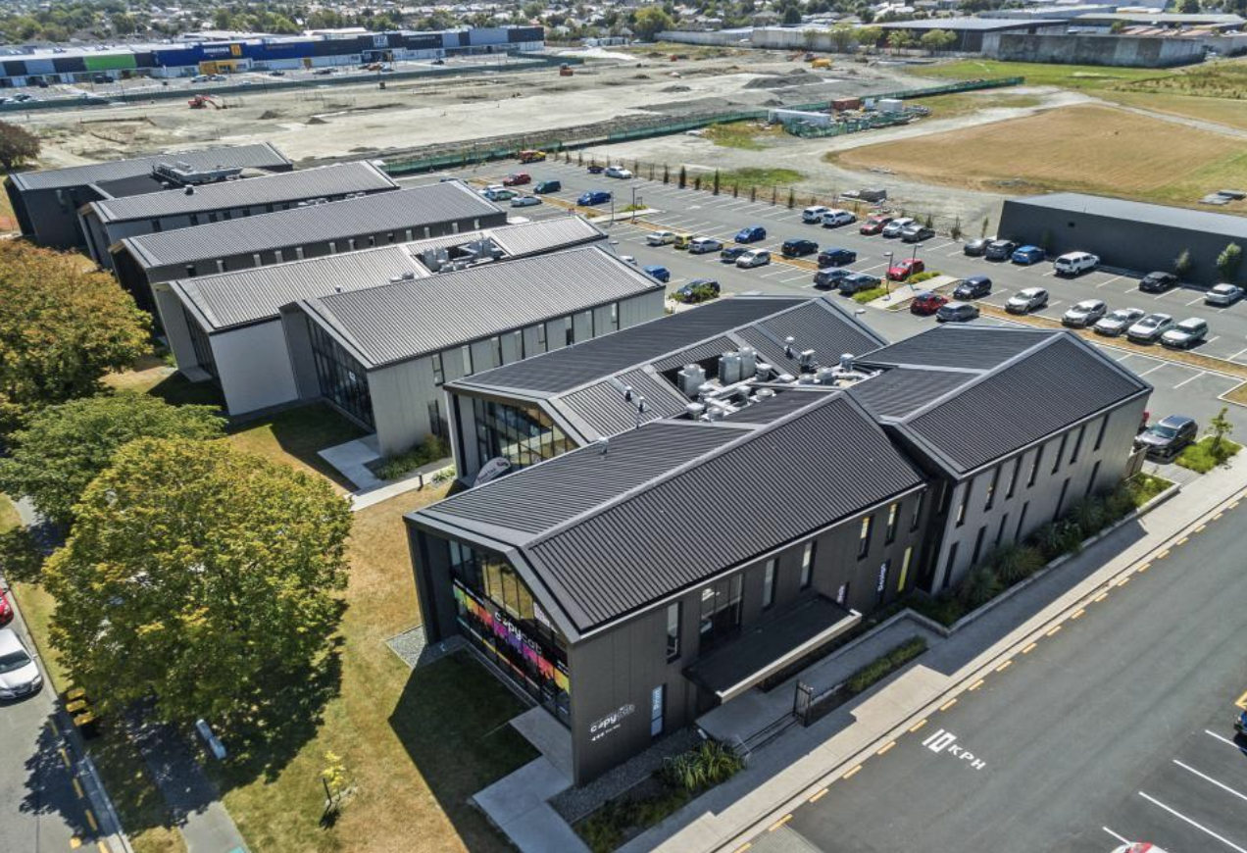
We invest in property and people. We specialise in strategic locations and high quality properties. We believe these crucial factors ensure high long-term rental yield and low risk to our clients.
Anthony Harper House
Worcester Street, Christchurch
This site currently houses the Canterbury Club premises and a 2 level car park. The 133 year old Canterbury Club was in dire need of updating and repair. The sale of a portion of their land to Latitude has enabled the Club to undertake extensive works that made it Earthquake safe and regenerated it into the vibrant Club that it is today.
We subdivided a land parcel of 1398m2 to Worcester Street directly adjacent to the Christchurch Art Gallery and directly behind the Canterbury Club. We constructed a 13 level building which includes a basement and ground floor car parking, retail floor, and 9 levels of ‘A’ grade commercial office.
Anthony Harper House is a beautiful and tastefully designed environmentally sustainable building. It has synergised all the glamour of a byone era with the modern aspects of an ‘A’ grade office.
-

272 Parnell Rd
272 Parnell Road, Parnell, Auckland
This building is an 8 level commercial building that incorporates 2 levels of secure car parking, 6 levels of office with ground floor street frontage retail.
272 Parnell Road is strategically located on Parnell Road directly adjacent to Non Solo Pizza Restaurant and Bar.
This building was fully refurbished and 100 % leased and then it was sold by Latitude Group.
-

City Zone
11 Liverpool Street, Auckland City
City Zone is a residential apartment tower in Central Auckland City.
The building comprises of 20 floors and 165 apartments. The apartments are serviced by three high speed lifts and the building is located only 20 metres from Queen Street in the academic hub of Auckland.
The main foyer has been created to a high quality hotel style entrance.
This building was built by Hawkins Construction.
It was finished under budget, ahead of time and was completely sold prior to start of construction.
WORKSTATION 55
Addington, Christchurch
Workstation 55 is located on Princess Street, on the fringe of central Christchurch. The total site is approximately 8.5 acres with ample car parking.
We have completed a 5 lot subdivision
Lot 1 Totally refurbished with a total of 6,500m2 of office space. DXC Technology is a long term tenant in this building occupying 3,800m2.
Lot 2 Approximately 1,200m2 of office space with associated car parking.
Lot 3 Approximately 2,400m2 of office space with associated car parking. Voyager Internet occupies this building.
Lot 4 We completed a 2 level design build office building comprising 2,400m2 of office space and associated car parking.
Lot 5 Is currently 16,000m2 of land with our own fully complying private road.
It comprises of 17 office/warehouse units which will be individually titled that have been leased to multi national tenants and Owner Occupiers. (5,500m2 being the warehouse component and 2,000m2 being the office component).
Workstation 55 is a secure gated, fully landscaped business park.
The complex has a preschool Kindergarten and crèche, cafe and other amenities to make the park a self sufficient enjoyable place to work.
Ferry Road
This property provides 15 individually titled Retail Units comprising of Unit sizes from 150m2 – 200 m2 each of lettable area across approximately 2,000 m2 of Land Area and has 30 plus car parks onsite.
This project was completed in 2016 and then the individual Units were sold to investors with tenants in place at very low capitalisation yields with long leases.
This project accommodates the needs across a wide range of the retail sector to further enhance the vibrant Ferrymead Precinct.
On the boundaries of this project are Mega Mitre 10, Fitness Centre, Countdown Supermarket, and various Food outlets.
The tenant mix includes within the complex are:
House of Travel, ANZ Bank, ASB Bank, Bayleys Real Estate, Caci Clinic, Cafe, and Japanese Restaurant to name a few.
-

Valcluse
112 Parnell Road, Parnell, Auckland
The Valcluse is a mixed use building consisting of high quality commercial, retail and residential spaces.
The first floor provides 36 secure car parks for the residential and commercial occupants.
Five separate commercial office spaces totalling 900m2 are located on the second floor and five exclusive penthouse apartments are above on the third floor.
-

ITC House
9 City Road, Auckland City
ITC House is an 8 level commercial office building and it was owned and managed by Latitude Group until it was sold some 5 years later. With its new face lift, entry foyer and trendy café, ITC House is barely recognisable from the dated building That I first purchased in 2002.
ITC House has 2 levels of secure car parking and 6 levels of office space. The café is on the ground floor by the entrance of the building fronting City Road.
The International Travel College is the largest tenant in ITC House and was NZ Tourism Award Winner for many multiple years.
-

NZ College of Chiropractic – Lakes and Greens Buildings
6 Harrison Road, Ellerslie, Auckland
The existing ‘Lakes’ is a 3 level building with approximately 2,500m2 of office space with 70 associated car parks.
The Habitat is a site of approximately 8,600m2. It consists of beautiful parklike surrounds and the building is leased by NZ College of Chiropractic. This building overlooks lovely landscaped gardens and a tranquil lake, hence why we call it the “Lakes Building”.
A subdivision creating Lot 1 and Lot 2 is complete with a building of similar size to the building on Lot 1 which is also leased to NZ College of Chiropractic hence why we call it the “Greens Building”.
The Habitat’s location is an asset in itself. Latitude recognises that the Ellerslie area is becoming more and more desirable for businesses moving away from the central city. It is only 10 minutes from the Auckland CBD and 15 minutes from Auckland International Airport.
-

GHD centre
27 Napier St, Freemans Bay, Auckland
GHD is a commercial office development.
GHD Centre comprises of 6 levels: With two basement levels of car parking providing for 250 vehicles.
There are 3 levels of office space (each level approximately 3000m2) totalling 8,900m2.
We have included a 330m2 function/conference complex on the top level of the building to maximise city views. In addition at street level there is 220m2 of a vibrant Cafe space with extensive outdoor terraced and landscaped areas available. This makes the end result an attractive building for a large tenant format to operate in a self contained environment. The multinational tenants are GHD and Lion Breweries.
The building has significant motorway frontage providing a fantastic signage exposure.
GHD Centre is located in a residential area that has excellent access to main arterial routes and is in close proximity to the CBD and trendy neighbouring suburb, Ponsonby.
-

Chapel on the Park
Botany Downs
Chapel on the Park is a mixed use residential and commercial building comprising 18 business and 37 terraced residential units.
Completed in 2002 Chapel on the Park is now a busy combination of retail shops on the ground floor with elevated residential homes above. This project is a testament to the exciting blend that can be achieved from mixed-use developments.
This was classified as a ‘Green Fields’ development which was the first mixed use complex in the Botany Downs area. The project was fully endorsed by Sir Barry Curtis (Mayor of Manukau City) as the way of the future.
Langdons Road
This property was formerly the Firestone Tyre Manufacturing facility comprising
11 HA.
There were 2 innovative master plans to pursue. The first being:
PLAN 1:
To create a much needed residential subdivision that encompassed 286 Residential lots which included 60 terraced houses to fall within the affordable housing category. This also included a retail precinct to include a convenience store, hairdresser and medical centre.
We created a lot of green space and it was heavily planted which included a family playground area. There was an underpass directly under the railway line to the school and a biking track which was very accessible which linked north and south to the city.
This was not long after the earthquake. This scheme had the full backing of the government to proceed to create new homes with all amenities and infrastructure well intact. We went down the urban design panel process and got their approval in principle to what was being created.
We were railroaded by the Christchurch City Council and it never got to proceed. It was going to take the council a 3 year process to give consent.
This was mostly sold down to private parties and land and house builders very quickly.
PLAN 2:
Lot 1 & 2: An innovative plan to create 3 subdivided lots of approximately 3.0 HA each.
Lot 1 & 2 has become a Bulk Retail Centre now built comprising 15,000 m2 of bulk retail and approximately 500 car parks called Northlink Retail Centre.
This has taken the excess tenants, overflow and pressure from Northlands Mall just up the road.
Tenant Mix include: KMart, Briscoes, Rebel Sports, Bed Bath & Beyond, Couplands Bakery, The Baby Factory, Zambrero, Food Outlets: St Pierres, Bento Bowl.
Lot 3: This has been developed into a business park called Northfield Business Park.
It has various buildings of different sizes on separate titles for owner/occupiers and other tenants on leases being the Ministry of Justice, Ministry of Education.
There is ample car parking for this complex.






















